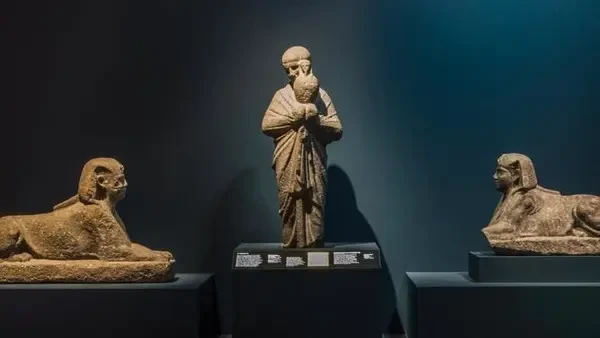Developing GIS system using Point Clouds for Complex Features
Summary of project:
Creating an accurate geographical information model for an unconventional facility (in the case of the current project: the model is implemented on one of the components of the petroleum refining line in two different entities: Cairo Petroleum Refining Company and Amriya Petroleum Refining Company), including the physical, functional and engineering characteristics and linking them to the internal spatial relationships of this facility. This model will help those responsible for managing such facilities in monitoring the efficiency of using facility vocabulary and quickly discovering technical problems that may occur during work, and thus quickly making sound decisions necessary to contain and solve these problems.
The objective of the project:
Building Information Modeling (BIM) represents the process of developing and using a model created by specialized software packages in this field, which is used for the purpose of simulating everything related to the proper management of any facility (design - construction - operation - ....). These information models have increased in use in recent years due to their economic benefits in all stages of work in any project.
Therefore, the goal of the current project is to develop a geographic information system for complex and irregular landmarks that are not easy to raise using traditional methods (electricity stations - gas stations - petroleum stations - unconventional exhibition rooms - archaeological facilities - .......), using point clouds. High accuracy and known 3D coordinates deduced using a ground laser scanning device.
The most important outputs:
High-resolution point clouds in three dimensions for all the fine details of the unit’s components that were scanned with a ground laser device.
Three-dimensional modeling of extended samples of various pipelines within the unit, as well as linking them geographically to a database of their characteristics, names, and other data.
A collection of images that express the outputs











